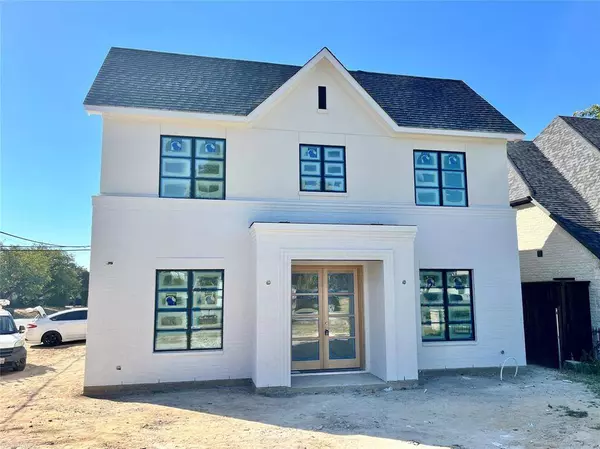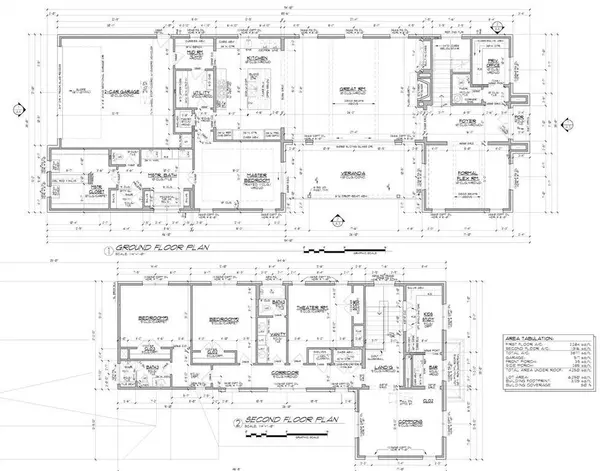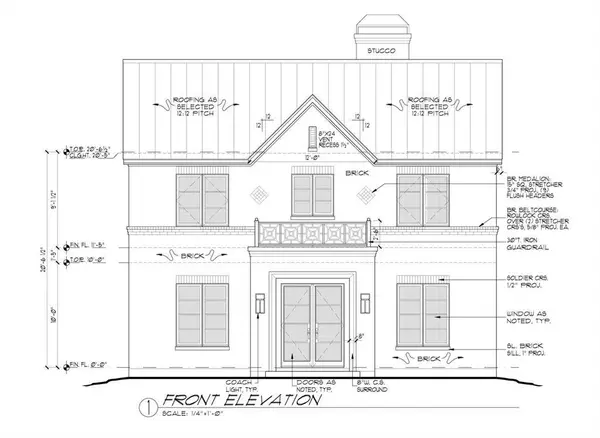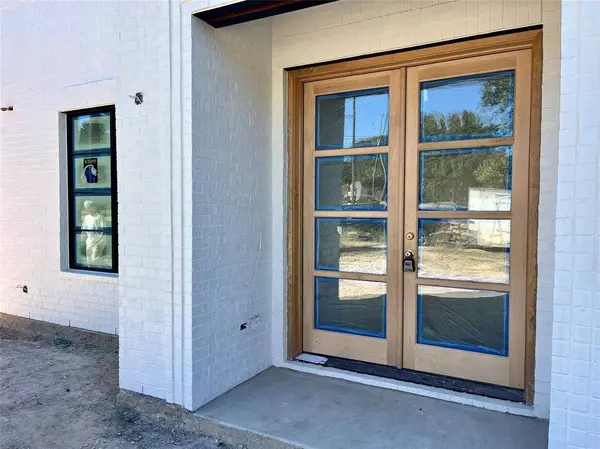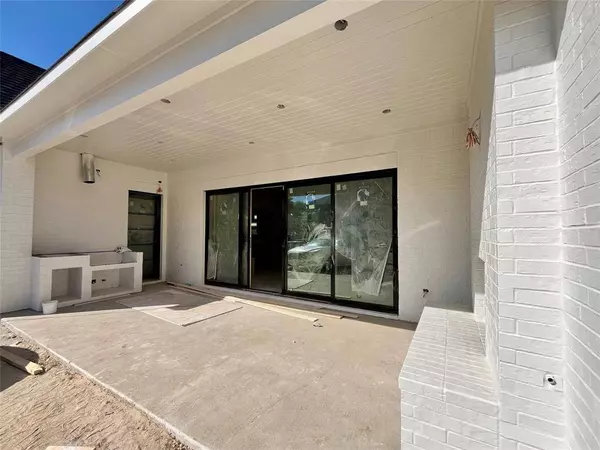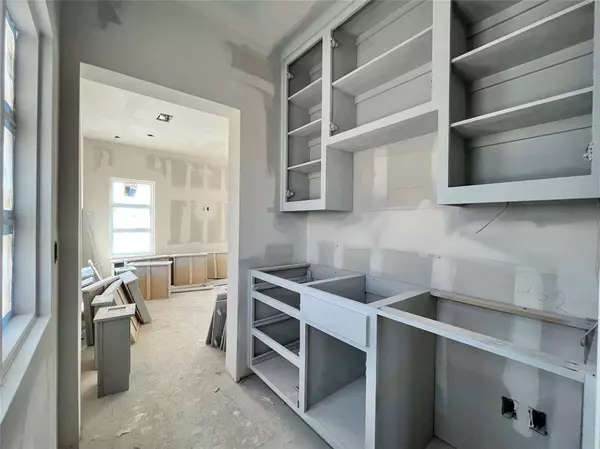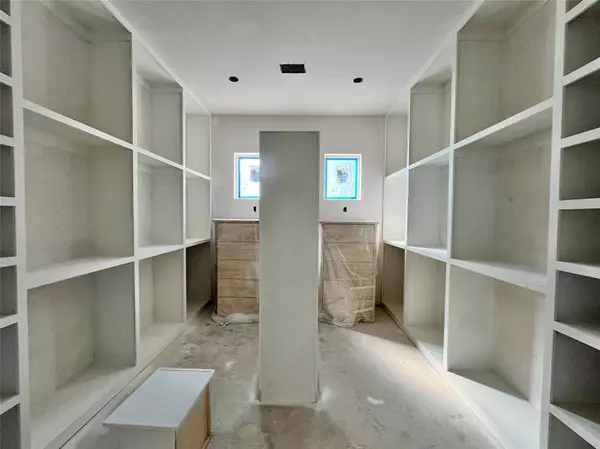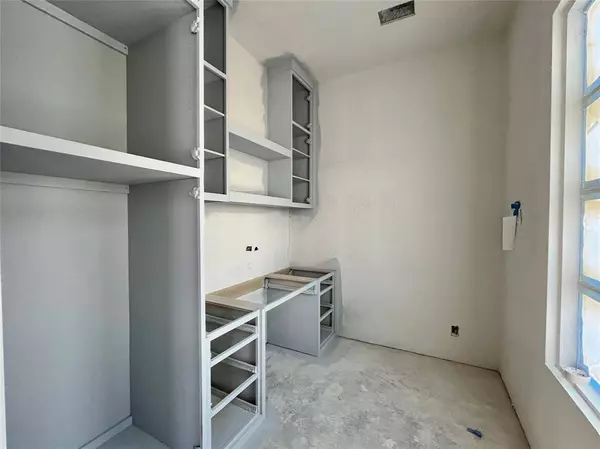
GALLERY
PROPERTY DETAIL
Key Details
Property Type Single Family Home
Sub Type Single Family Residence
Listing Status Active
Purchase Type For Sale
Square Footage 3, 877 sqft
Price per Sqft $374
Subdivision Chamberlain Arlington Heights 1St
MLS Listing ID 21085930
Style Colonial, Contemporary/Modern, French
Bedrooms 4
Full Baths 3
Half Baths 1
HOA Y/N None
Year Built 2025
Annual Tax Amount $7,396
Lot Size 6,272 Sqft
Acres 0.144
Property Sub-Type Single Family Residence
Location
State TX
County Tarrant
Direction GPS Friendly
Rooms
Dining Room 2
Building
Story Two
Foundation Slab
Level or Stories Two
Structure Type Brick
Interior
Interior Features Built-in Features, Cable TV Available, Decorative Lighting, Eat-in Kitchen, Flat Screen Wiring, Granite Counters, High Speed Internet Available, In-Law Suite Floorplan, Kitchen Island, Open Floorplan, Walk-In Closet(s), Wet Bar, Second Primary Bedroom
Heating Central
Cooling Central Air
Fireplaces Number 2
Fireplaces Type Living Room, Outside
Appliance Built-in Refrigerator, Commercial Grade Range, Commercial Grade Vent, Dishwasher, Disposal
Heat Source Central
Exterior
Garage Spaces 2.0
Utilities Available City Sewer, City Water
Total Parking Spaces 2
Garage Yes
Schools
Elementary Schools Phillips M
Middle Schools Monnig
High Schools Arlngtnhts
School District Fort Worth Isd
Others
Virtual Tour https://www.propertypanorama.com/instaview/ntreis/21085930
SIMILAR HOMES FOR SALE
Check for similar Single Family Homes at price around $1,450,000 in Fort Worth,TX

Active
$1,700,000
1716 Ashland Avenue, Fort Worth, TX 76107
Listed by Martha Williams of Williams Trew Real Estate5 Beds 4 Baths 4,370 SqFt
Active
$950,000
3328 W 4th Street, Fort Worth, TX 76107
Listed by W. Spencer Perry of Williams Trew Real Estate4 Beds 4 Baths 3,149 SqFt
Active
$1,350,000
3914 W 5th Street, Fort Worth, TX 76107
Listed by Josiah Keas of League Real Estate4 Beds 5 Baths 4,231 SqFt
CONTACT


