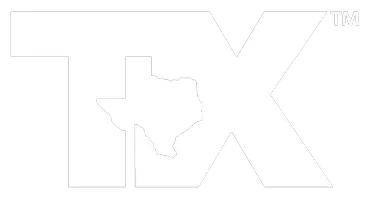UPDATED:
Key Details
Property Type Single Family Home
Sub Type Single Family Residence
Listing Status Active
Purchase Type For Sale
Square Footage 3,043 sqft
Price per Sqft $151
Subdivision Devonshire Village 7
MLS Listing ID 20833275
Style Traditional
Bedrooms 4
Full Baths 3
HOA Fees $618/ann
HOA Y/N Mandatory
Year Built 2023
Annual Tax Amount $12,690
Lot Size 6,185 Sqft
Acres 0.142
Property Sub-Type Single Family Residence
Property Description
Just 25 minutes from the heart of Downtown Dallas and moments from the sparkling waters of Lake Ray Hubbard, this beautifully crafted home puts you at the center of it all—close to the shopping, dining, and entertainment of Rockwall, Heath, and Forney, yet tucked into the peaceful, resort-style community of Devonshire.
Built in 2023 and barely lived in, this 4-bedroom, 3-bath gem feels like a brand-new home. Step inside and be greeted by an open, airy layout filled with natural light, warm-toned ceramic wood-look tile floors, and an upgraded chef's kitchen designed to impress—complete with quartz countertops, a gas cooktop, butler's pantry, and top-tier appliances.
The primary suite on the main floor offers a true retreat with a luxurious spa-inspired bathroom and a spacious walk-in closet. Downstairs also features a private guest room, home office, custom mudroom, and even a cozy dog den tucked under the stairs (yes, your pup gets a sweet setup too!).
Upstairs is made for fun and flexibility—with two more bedrooms, a versatile loft, a game room, and an oversized media room perfect for movie nights, game days, or just relaxing in style.
Outside your door, you'll enjoy all that Devonshire has to offer: resort-style pools, scenic walking trails, neighborhood parks, ponds, a clubhouse, fitness center, and more—all in a community that's zoned to top-rated Forney ISD schools.
The seller is ready to make a deal and open to working with buyers—don't miss the opportunity to make this move-in ready beauty your next home!
Location
State TX
County Kaufman
Community Club House, Community Pool, Fishing, Greenbelt, Jogging Path/Bike Path, Lake, Park, Pool, Sidewalks, Other
Direction Head east on Highway 80 from the center of Forney Exit 503 for FM-548 S toward Forney Continue on FM-548 S for about 3 miles Turn left onto Devonshire Drive Follow Devonshire Drive for about 0.5 miles and take a right onto Wheelwright Drive 1303 Wheelwright Drive will be on your left
Rooms
Dining Room 1
Interior
Interior Features Built-in Features, Cable TV Available, Chandelier, Decorative Lighting, Double Vanity, Eat-in Kitchen, Flat Screen Wiring, Granite Counters, High Speed Internet Available, Kitchen Island, Loft, Open Floorplan, Pantry, Smart Home System, Sound System Wiring, Vaulted Ceiling(s), Walk-In Closet(s)
Heating Central, ENERGY STAR Qualified Equipment, Fireplace Insert
Cooling Ceiling Fan(s), Central Air, Electric, ENERGY STAR Qualified Equipment
Flooring Carpet, Ceramic Tile, Marble, Wood
Fireplaces Number 1
Fireplaces Type Electric, Living Room
Equipment Home Theater
Appliance Dishwasher, Disposal, Gas Cooktop, Microwave, Double Oven, Refrigerator, Vented Exhaust Fan
Heat Source Central, ENERGY STAR Qualified Equipment, Fireplace Insert
Laundry Electric Dryer Hookup, In Hall, Full Size W/D Area, Washer Hookup
Exterior
Garage Spaces 2.0
Carport Spaces 2
Fence Wood
Community Features Club House, Community Pool, Fishing, Greenbelt, Jogging Path/Bike Path, Lake, Park, Pool, Sidewalks, Other
Utilities Available Cable Available, City Sewer, City Water, Electricity Connected, MUD Sewer, MUD Water
Roof Type Composition
Total Parking Spaces 2
Garage Yes
Building
Story Two
Foundation Slab
Level or Stories Two
Structure Type Brick,Fiber Cement,Rock/Stone
Schools
Elementary Schools Crosby
Middle Schools Brown
High Schools North Forney
School District Forney Isd
Others
Restrictions Other
Ownership Viet Ngyuen
Acceptable Financing Cash, Conventional, FHA, VA Loan
Listing Terms Cash, Conventional, FHA, VA Loan
Special Listing Condition Survey Available
Virtual Tour https://www.propertypanorama.com/instaview/ntreis/20833275

GET MORE INFORMATION
Dalton Carroll
Founder & Principle | License ID: 0667144
Founder & Principle License ID: 0667144




