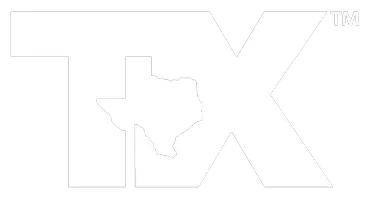UPDATED:
Key Details
Property Type Single Family Home
Sub Type Single Family Residence
Listing Status Active
Purchase Type For Sale
Square Footage 2,300 sqft
Price per Sqft $298
Subdivision Lake Highlands North
MLS Listing ID 20888999
Style Traditional
Bedrooms 4
Full Baths 3
HOA Y/N None
Year Built 1960
Annual Tax Amount $11,544
Lot Size 8,799 Sqft
Acres 0.202
Lot Dimensions 71x120
Property Sub-Type Single Family Residence
Property Description
Set on an elevated, oversized lot, this updated home blends mid-century charm with modern luxury. Fully remodeled in 2016 while preserving original stonework and cedar accents, it offers a seamless blend of style, comfort, and functionality. The open-concept living space is warm and inviting, featuring hand-scraped hardwood floors, vaulted ceilings, and skylights that bathe the room in natural light. A striking wood-burning fireplace anchors the living area with style and character. A spacious formal dining room opens to the great room, ideal for entertaining. The gourmet kitchen is designed for both elegance and practicality, showcasing crisp white cabinetry, quartz countertops, a green glass tile backsplash, and high-end stainless steel appliances—including a gas cooktop and double ovens. A generous breakfast bar connects to a cozy nook, perfect for morning coffee or casual dining and don't forget the wet bar! Large primary offers a peaceful retreat with a private sitting area, dual vanities, a freestanding soaking tub, walk-in shower, and expansive walk-in closets. A serene stone-lined atrium leads to an incredible dry sauna (very hard to find), creating a spa-like experience at home. Palm Springs-inspired backyard, with wonderful pool and spa invite. An expansive patio and deck offer endless outdoor entertaining possibilities, while a built-in gas grill makes alfresco dining effortless. The lush, manicured landscaping is maintained by a full sprinkler system. Oversized garage with custom cabs and epoxy floor.
Location
State TX
County Dallas
Direction .
Rooms
Dining Room 1
Interior
Interior Features Built-in Features, Cable TV Available, Decorative Lighting, Dumbwaiter, High Speed Internet Available, Kitchen Island, Open Floorplan, Paneling, Pantry, Tile Counters
Heating Central, Natural Gas
Cooling Ceiling Fan(s), Central Air, Electric
Flooring Ceramic Tile, Luxury Vinyl Plank, Wood
Fireplaces Number 1
Fireplaces Type Brick, Living Room, Wood Burning
Appliance Dishwasher, Dryer, Gas Range, Microwave, Refrigerator, Washer
Heat Source Central, Natural Gas
Laundry Full Size W/D Area, On Site
Exterior
Exterior Feature Covered Patio/Porch, Rain Gutters, Lighting, Private Entrance, Private Yard
Garage Spaces 1.0
Carport Spaces 2
Fence Back Yard, Fenced, Full, Wood
Utilities Available City Sewer, City Water
Roof Type Composition
Total Parking Spaces 3
Garage Yes
Building
Lot Description Few Trees, Interior Lot, Landscaped
Story One
Foundation Slab
Level or Stories One
Structure Type Brick
Schools
Elementary Schools Wallace
Middle Schools Lake Highlands
High Schools Lake Highlands
School District Richardson Isd
Others
Ownership see agent
Virtual Tour https://www.propertypanorama.com/instaview/ntreis/20888999

GET MORE INFORMATION
Dalton Carroll
Founder & Principle | License ID: 0667144
Founder & Principle License ID: 0667144




