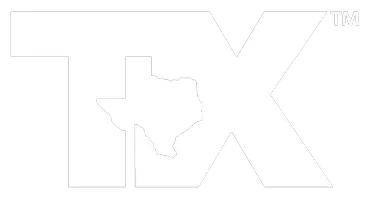UPDATED:
Key Details
Property Type Single Family Home
Sub Type Single Family Residence
Listing Status Active
Purchase Type For Sale
Square Footage 3,323 sqft
Price per Sqft $180
Subdivision Aspendale Ph 2
MLS Listing ID 20923670
Bedrooms 4
Full Baths 3
Half Baths 1
HOA Fees $1,004/ann
HOA Y/N Mandatory
Year Built 2007
Annual Tax Amount $11,342
Lot Size 8,712 Sqft
Acres 0.2
Property Sub-Type Single Family Residence
Property Description
The home features an open, airy floor plan with soaring ceilings, custom lighting, and abundant storage. The main living area seamlessly connects to a gourmet kitchen, complete with granite countertops, a breakfast bar, a spacious pantry, and a cozy breakfast nook ideal for family gatherings.
The expansive first-floor master suite, positioned for privacy in the southwest corner, boasts a large walk-in closet and a luxurious bathroom with dual sinks, custom built-ins, a garden tub, and a separate shower. Generously sized secondary bedrooms provide ample space for family, guests, or a home office, with a dedicated northeast room perfect for quiet reflection.
Outside, enjoy a massive backyard with a covered patio, perfect for entertaining or unwinding. Residents also gain access to Stonebridge Ranch's premier amenities, including parks, pools, ponds, walking trails, and bike paths.
Don't miss this exceptional property with incredible value and growth potential—schedule your showing today!
Location
State TX
County Collin
Community Club House, Community Pool, Fishing, Jogging Path/Bike Path, Playground, Sidewalks
Direction North on Highway 121. Exit Alma Dr. Left on Alma Dr. Left on Beaver Creek Ln. Right on Rocky Mountain Ln. Home is on the left side of the street.
Rooms
Dining Room 2
Interior
Interior Features Built-in Features, Cable TV Available, Decorative Lighting, High Speed Internet Available, Open Floorplan, Pantry
Heating Central
Cooling Ceiling Fan(s), Central Air
Flooring Carpet, Ceramic Tile, Laminate
Fireplaces Number 1
Fireplaces Type Gas Logs, Gas Starter, Living Room
Appliance Dishwasher, Disposal, Electric Oven, Gas Cooktop, Microwave
Heat Source Central
Laundry Utility Room, Full Size W/D Area, Washer Hookup
Exterior
Exterior Feature Covered Patio/Porch, Rain Gutters
Garage Spaces 2.0
Fence Privacy, Wood
Community Features Club House, Community Pool, Fishing, Jogging Path/Bike Path, Playground, Sidewalks
Utilities Available Cable Available, City Sewer, City Water, Concrete, Curbs, Sidewalk
Roof Type Composition
Total Parking Spaces 2
Garage Yes
Building
Lot Description Corner Lot, Few Trees, Landscaped, Lrg. Backyard Grass, Sprinkler System, Subdivision
Story Two
Foundation Slab
Level or Stories Two
Structure Type Brick
Schools
Elementary Schools Comstock
Middle Schools Scoggins
High Schools Emerson
School District Frisco Isd
Others
Ownership see agent
Acceptable Financing Cash, Conventional, FHA, VA Loan
Listing Terms Cash, Conventional, FHA, VA Loan
Virtual Tour https://www.propertypanorama.com/instaview/ntreis/20923670

GET MORE INFORMATION
Dalton Carroll
Founder & Principle | License ID: 0667144
Founder & Principle License ID: 0667144




