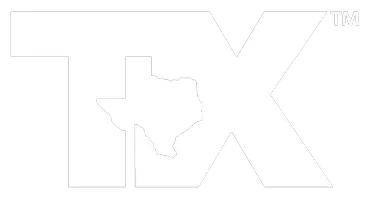UPDATED:
Key Details
Property Type Single Family Home
Sub Type Single Family Residence
Listing Status Active
Purchase Type For Sale
Square Footage 2,232 sqft
Price per Sqft $190
Subdivision Villages Of Valley Creek
MLS Listing ID 20931493
Style Ranch
Bedrooms 4
Full Baths 2
HOA Fees $330/ann
HOA Y/N Mandatory
Year Built 1996
Annual Tax Amount $9,351
Lot Size 7,013 Sqft
Acres 0.161
Property Sub-Type Single Family Residence
Property Description
The entire interior has been professionally painted, including the kitchen and bath cabinets, and the floors have been upgraded with new plush carpet, luxury plank vinyl, and sleek 12x24 ceramic tile in the primary bath. Plantation shutters add timeless elegance and charm.
The renovated kitchen with large island boasts abundant quartz countertops, a classic white subway tile backsplash, and new stainless-steel appliances—including a gas range and dishwasher. Dual pantries provide exceptional storage, with one ideal for small appliances and the other a spacious walk-in with a waterline, perfect for a second fridge or even a future half bath.
Versatile Floorplan: The layout includes a formal living and dining room that can easily serve as a spacious home office, playroom, or entertainment space. Additionally, one of the secondary bedrooms opens to the primary bath, making it an ideal option for a nursery, private gym, or a secluded home office.
Retreat to the expansive owner's suite with new quartz countertops, updated faucets, a separate shower, jetted tub, and a large walk-in closet. Three additional bedrooms feature spacious closets and share a second full bath with dual sinks.
Unwind on the covered back patio, nestled beneath the shade of mature trees, or take a leisurely stroll to the neighborhood swimming pool and playground just a couple of blocks away! With fresh updates and an unbeatable location, this turn-key home is ready for its new owners.
Location
State TX
County Dallas
Community Community Pool, Greenbelt, Jogging Path/Bike Path, Playground
Direction GPS
Rooms
Dining Room 2
Interior
Interior Features Double Vanity, Eat-in Kitchen, High Speed Internet Available, Kitchen Island, Open Floorplan, Pantry, Walk-In Closet(s)
Heating Central, Fireplace(s)
Cooling Ceiling Fan(s), Central Air, Electric
Flooring Carpet, Ceramic Tile, Luxury Vinyl Plank
Fireplaces Number 1
Fireplaces Type Brick, Gas, Living Room
Equipment Irrigation Equipment
Appliance Dishwasher, Disposal, Gas Range, Microwave, Plumbed For Gas in Kitchen
Heat Source Central, Fireplace(s)
Laundry Full Size W/D Area
Exterior
Exterior Feature Covered Patio/Porch
Garage Spaces 2.0
Fence Wood
Community Features Community Pool, Greenbelt, Jogging Path/Bike Path, Playground
Utilities Available City Sewer, City Water, Curbs, Individual Gas Meter, Individual Water Meter, Natural Gas Available
Roof Type Concrete
Total Parking Spaces 2
Garage Yes
Building
Lot Description Interior Lot
Story One
Foundation Slab
Level or Stories One
Structure Type Brick
Schools
Elementary Schools Choice Of School
Middle Schools Choice Of School
High Schools Choice Of School
School District Garland Isd
Others
Ownership See Agent
Acceptable Financing 1031 Exchange, Cash, Conventional, FHA, VA Loan
Listing Terms 1031 Exchange, Cash, Conventional, FHA, VA Loan
Special Listing Condition Aerial Photo
Virtual Tour https://www.propertypanorama.com/instaview/ntreis/20931493

GET MORE INFORMATION
Dalton Carroll
Founder & Principle | License ID: 0667144
Founder & Principle License ID: 0667144




