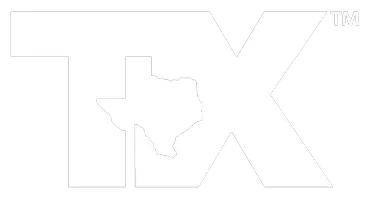UPDATED:
Key Details
Property Type Single Family Home
Sub Type Single Family Residence
Listing Status Active
Purchase Type For Sale
Square Footage 3,339 sqft
Price per Sqft $275
Subdivision River Bend Estates
MLS Listing ID 20948792
Style French,Traditional
Bedrooms 4
Full Baths 4
HOA Fees $200/mo
HOA Y/N Mandatory
Year Built 2005
Annual Tax Amount $12,245
Lot Size 0.415 Acres
Acres 0.415
Property Sub-Type Single Family Residence
Property Description
Step inside to discover a smart, open-concept layout that includes four spacious bedrooms and four luxurious bathrooms. The flowing design enhances the sense of space, while high-end finishes add a touch of elegance throughout. A state-of-the-art kitchen awaits culinary enthusiasts, featuring modern appliances and ample storage. A perfect office with custom sliding doors is a great solution for those needing a work from home space as well.
Designed for seamless indoor-outdoor living, the property boasts a private backyard oasis encompassing a gleaming saltwater pool—ideal for relaxation. The substantial lot size of 18,077 square feet offers abundant space for outdoor activities and future customization. The home is wired with CAT-6 wiring as well throughout for seamless connectivity.
Set in a sought-after 24 hour guarded community, this home provides a peaceful retreat with the added benefit of being minutes away from the vibrant offerings of downtown Fort Worth and easy access to Dallas as well. Discover an unparalleled living experience at 6032 Forest Lane—a smart choice for those seeking modern elegance wrapped in comfort.
Location
State TX
County Tarrant
Community Curbs, Fishing, Gated, Greenbelt, Guarded Entrance
Direction Exit Oakland Blvd, north towards Randol Mill, make right heading east on Randol Mill. Make left on Riverbend Estates Drive, then left on Forest River Drive. Left on River Oaks lane and right on Forest Lane, house is on the left.
Rooms
Dining Room 2
Interior
Interior Features Built-in Features, Cable TV Available, Chandelier, Decorative Lighting, Double Vanity, Eat-in Kitchen, Flat Screen Wiring, High Speed Internet Available, Kitchen Island, Open Floorplan, Pantry, Walk-In Closet(s)
Heating Central
Cooling Attic Fan, Central Air, Electric, Multi Units
Flooring Carpet, Ceramic Tile, Engineered Wood
Fireplaces Number 1
Fireplaces Type Gas, Gas Starter, Living Room, Masonry
Appliance Dishwasher, Disposal, Gas Oven, Gas Range, Microwave, Convection Oven, Plumbed For Gas in Kitchen, Refrigerator, Vented Exhaust Fan, Water Filter, Water Purifier
Heat Source Central
Laundry Electric Dryer Hookup, Utility Room, Full Size W/D Area, Washer Hookup
Exterior
Exterior Feature Covered Deck, Covered Patio/Porch, Dog Run, Gas Grill, Rain Gutters, Lighting, Outdoor Grill
Garage Spaces 3.0
Fence Back Yard, Gate, Wood, Wrought Iron
Pool Gunite, In Ground, Outdoor Pool, Salt Water, Water Feature, Waterfall
Community Features Curbs, Fishing, Gated, Greenbelt, Guarded Entrance
Utilities Available Cable Available, City Sewer, City Water, Concrete, Curbs, Electricity Connected, Individual Gas Meter, Natural Gas Available
Roof Type Shingle
Total Parking Spaces 3
Garage Yes
Private Pool 1
Building
Lot Description Adjacent to Greenbelt, Interior Lot, Landscaped, Level, Sprinkler System
Story Two
Foundation Pillar/Post/Pier, Slab
Level or Stories Two
Structure Type Brick,Rock/Stone
Schools
Elementary Schools John T White
Middle Schools Meadowbrook
High Schools Eastern Hills
School District Fort Worth Isd
Others
Restrictions Architectural,Easement(s)
Ownership See Tax
Acceptable Financing Cash, Conventional
Listing Terms Cash, Conventional
Virtual Tour https://www.propertypanorama.com/instaview/ntreis/20948792

GET MORE INFORMATION
Dalton Carroll
Founder & Principle | License ID: 0667144
Founder & Principle License ID: 0667144




