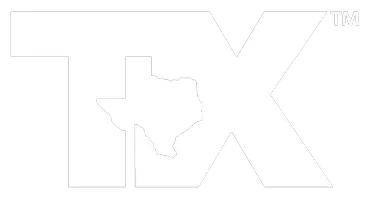OPEN HOUSE
Sun Jun 01, 1:00pm - 4:00pm
UPDATED:
Key Details
Property Type Single Family Home
Sub Type Single Family Residence
Listing Status Active
Purchase Type For Sale
Square Footage 1,690 sqft
Price per Sqft $168
Subdivision Devonshire Village 7
MLS Listing ID 20935403
Style Traditional
Bedrooms 3
Full Baths 2
HOA Fees $185/qua
HOA Y/N Mandatory
Year Built 2021
Annual Tax Amount $9,525
Lot Size 6,534 Sqft
Acres 0.15
Property Sub-Type Single Family Residence
Property Description
Welcome to the crown jewel of Devonshire—a stunning, like-new 2021 Beazer Home that blends modern luxury, energy efficiency, and unbeatable charm, all sitting proudly on a coveted 6,551 sq ft corner lot.
Step inside this immaculately maintained 3-bedroom, 2-bath beauty boasting 1,690 square feet of thoughtfully designed, open-concept living space. From the moment you walk in, you'll feel the warmth and comfort of a home that's been truly loved.
Love to cook? You'll swoon over the chef's kitchen, complete with a gas range (yes, we're cooking with gas, babe!), stainless steel appliances, and plenty of counter space—perfect for whipping up your favorite meals while still being part of the party in the spacious, light-filled living room.
You'll appreciate the gorgeous wood-style tile in the bathrooms and rich hardwood floors flowing through the kitchen and main living area. The split-bedroom layout ensures peace and privacy, while the custom modern ceiling fans add just the right touch of style to each bedroom.
Step outside and enjoy the oversized backyard—ideal for entertaining friends, letting the kids or pets play freely, or simply unwinding after a long day. Plus, the extended attached garage gives you extra space for storage or hobbies.
From its charming brick exterior to its prime corner-lot location, this home checks every box. And at this price? You won't find a better deal in Devonshire.
Don't wait—homes like this don't last long. Schedule your showing today before someone else falls in love first!
Location
State TX
County Kaufman
Community Club House, Community Pool, Jogging Path/Bike Path, Playground, Tennis Court(S)
Direction From I 30 - take S Farm to Market 548, turn left on Hwy 205 S, Right on S FM 548, right on Reserve Rd, left on Ravenhill rd, At round about continue straight, left on Milner Ln, right on Binfield Dr, left on Cherigton Ln to Fairweather Way.
Rooms
Dining Room 1
Interior
Interior Features Decorative Lighting, Eat-in Kitchen, High Speed Internet Available, Kitchen Island, Pantry, Walk-In Closet(s)
Heating Central, Fireplace(s)
Cooling Ceiling Fan(s), Central Air, Electric
Flooring Carpet, Ceramic Tile, Wood
Fireplaces Number 1
Fireplaces Type Gas, Gas Logs
Appliance Dishwasher, Disposal, Electric Oven, Gas Cooktop, Microwave
Heat Source Central, Fireplace(s)
Laundry Utility Room, Full Size W/D Area
Exterior
Garage Spaces 2.0
Fence Wood
Community Features Club House, Community Pool, Jogging Path/Bike Path, Playground, Tennis Court(s)
Utilities Available Cable Available, Electricity Connected, MUD Sewer, MUD Water
Roof Type Composition
Total Parking Spaces 2
Garage Yes
Building
Story One
Foundation Slab
Level or Stories One
Structure Type Brick
Schools
Elementary Schools Griffin
Middle Schools Brown
High Schools North Forney
School District Forney Isd
Others
Ownership See Tax
Acceptable Financing Cash, Conventional, FHA, VA Loan
Listing Terms Cash, Conventional, FHA, VA Loan
Virtual Tour https://www.zillow.com/view-imx/91625385-1709-4886-b403-0dbf214ae695?setAttribution=mls&wl=true&initialViewType=pano&utm_source=dashboard

GET MORE INFORMATION
Dalton Carroll
Founder & Principle | License ID: 0667144
Founder & Principle License ID: 0667144




