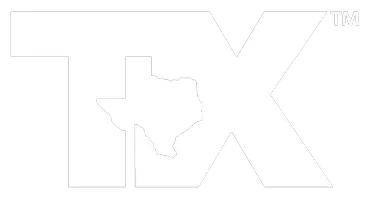UPDATED:
Key Details
Property Type Condo
Sub Type Condominium
Listing Status Active
Purchase Type For Rent
Square Footage 1,669 sqft
Subdivision Henderson Walk Condominiums
MLS Listing ID 20941278
Style Contemporary/Modern
Bedrooms 2
Full Baths 2
Half Baths 1
PAD Fee $1
HOA Y/N None
Year Built 2016
Lot Size 0.340 Acres
Acres 0.34
Property Sub-Type Condominium
Property Description
Light and bright with gorgeous upgrades throughout, including plantation shutters and wood floors, this unique home is sure to impress even the most discerning residents.
The stylish kitchen features stainless steel appliances — including a gas Bertazzoni range — and an open-concept layout overlooking the living and dining areas. Enjoy seamless indoor-outdoor living with an oversized balcony off the living room, plus a charming landscaped front yard enclosed by a wrought-iron fence.
Both the primary and secondary bedrooms are located on the top floor, each with its own ensuite bathroom. The primary suite boasts a walk-in shower and a large walk-in closet.
Additional highlights include a two-car garage with epoxy flooring and abundant storage, plus room for two additional vehicles in the driveway.
Refrigerator, microwave, and full-size front-load washer and dryer are included. Efficient heat pump HVAC system.
Located just steps from LOCAL Public Eatery and within easy walking distance to Henderson's popular bars, restaurants, and shops — this location has it all!
Location
State TX
County Dallas
Direction From 75 Central Expressway and Henderson Avenue, take Henderson southeast to Capitol Avenue and turn right. Property is on the left. No sign in yard.
Rooms
Dining Room 1
Interior
Interior Features Decorative Lighting, Eat-in Kitchen, Kitchen Island, Pantry, Walk-In Closet(s)
Heating Electric, Heat Pump
Cooling Ceiling Fan(s), Central Air, Electric, Heat Pump
Flooring Ceramic Tile, Wood
Appliance Dishwasher, Disposal, Dryer, Gas Range, Gas Water Heater, Refrigerator, Washer
Heat Source Electric, Heat Pump
Exterior
Exterior Feature Balcony
Garage Spaces 2.0
Fence Wrought Iron
Utilities Available City Sewer, City Water
Roof Type Composition
Total Parking Spaces 2
Garage Yes
Building
Lot Description Sprinkler System
Story Three Or More
Foundation Slab
Level or Stories Three Or More
Structure Type Brick,Steel Siding,Wood
Schools
Elementary Schools Chavez
Middle Schools Spence
High Schools North Dallas
School District Dallas Isd
Others
Pets Allowed Yes, Breed Restrictions, Number Limit, Size Limit
Restrictions No Smoking,No Waterbeds,Pet Restrictions
Ownership Farah & Livingway
Pets Allowed Yes, Breed Restrictions, Number Limit, Size Limit
Virtual Tour https://www.propertypanorama.com/instaview/ntreis/20941278

GET MORE INFORMATION
Dalton Carroll
Founder & Principle | License ID: 0667144
Founder & Principle License ID: 0667144




