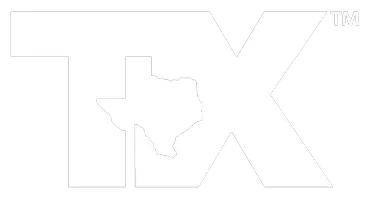UPDATED:
Key Details
Property Type Single Family Home
Sub Type Single Family Residence
Listing Status Active
Purchase Type For Sale
Square Footage 3,133 sqft
Price per Sqft $207
Subdivision Chandlers Landing #15 Replat-2
MLS Listing ID 20927986
Style Traditional
Bedrooms 4
Full Baths 3
Half Baths 1
HOA Fees $223/mo
HOA Y/N Mandatory
Year Built 1996
Annual Tax Amount $7,696
Lot Size 8,450 Sqft
Acres 0.194
Property Sub-Type Single Family Residence
Property Description
As you step inside, you'll be greeted by a formal living room and a formal dining room, perfect for entertaining. The spacious living area features beautiful wood floors and a lovely gas fireplace, creating a warm and inviting atmosphere. The well-appointed kitchen, with its granite countertops, overlooks a large breakfast area and opens onto an expansive patio-deck area, offering breathtaking views of the pond – an ideal spot for morning coffee or evening gatherings.
The primary suite provides privacy and serene pond views, creating a true retreat. Upstairs, you'll find three additional bedrooms and a versatile game room, perfect for recreation. An upstairs balcony overlooks the pond, providing another charming space to enjoy the scenic surroundings. With a total interior livable area of 3,133 square feet, this home offers ample space for comfortable living.
This property also features a generous 3-car attached garage, providing plenty of parking and storage. Chandlers Landing is a premier community offering exclusive amenities such as 24 hour security, pools, tennis courts, a private beach, and a marina, all just steps from beautiful Lake Ray Hubbard. Embrace a lifestyle where every day feels like a retreat in this exceptional Rockwall home.
Location
State TX
County Rockwall
Community Community Pool, Guarded Entrance, Park, Playground
Direction From the gate turn right on Yacht Club. Turn left on Liberty. Road curves right and becomes Lionhart. Home is on the left.
Rooms
Dining Room 2
Interior
Interior Features Granite Counters, High Speed Internet Available, Pantry
Heating Central
Cooling Central Air
Flooring Carpet, Tile
Fireplaces Number 1
Fireplaces Type Gas
Appliance Dishwasher, Disposal, Electric Cooktop
Heat Source Central
Laundry Utility Room, Full Size W/D Area
Exterior
Exterior Feature Covered Patio/Porch
Garage Spaces 3.0
Fence Wrought Iron
Community Features Community Pool, Guarded Entrance, Park, Playground
Utilities Available City Sewer, City Water
Roof Type Composition
Total Parking Spaces 3
Garage Yes
Building
Story Two
Foundation Slab
Level or Stories Two
Structure Type Brick
Schools
Elementary Schools Dorothy Smith Pullen
Middle Schools Cain
High Schools Heath
School District Rockwall Isd
Others
Restrictions Deed
Ownership see tax rolls
Acceptable Financing Cash, Conventional, FHA, VA Loan
Listing Terms Cash, Conventional, FHA, VA Loan
Virtual Tour https://www.propertypanorama.com/instaview/ntreis/20927986

GET MORE INFORMATION
Dalton Carroll
Founder & Principle | License ID: 0667144
Founder & Principle License ID: 0667144




