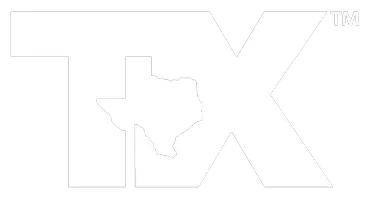UPDATED:
Key Details
Property Type Single Family Home
Sub Type Single Family Residence
Listing Status Active
Purchase Type For Sale
Square Footage 2,028 sqft
Price per Sqft $125
Subdivision Richland Acres
MLS Listing ID 20941824
Style Ranch
Bedrooms 3
Full Baths 2
HOA Y/N None
Year Built 1962
Annual Tax Amount $5,374
Lot Size 0.264 Acres
Acres 0.264
Property Sub-Type Single Family Residence
Property Description
The updated interior showcases modern vinyl flooring throughout, paired with sophisticated LED strip lighting in the living room, creating a warm and inviting atmosphere. The kitchen, equipped with essential appliances including a refrigerator, microwave, and dishwasher, invites culinary creativity. For added convenience, the sale also includes a refrigerator and washer dryer set.
Enjoy movie nights in the family room with a mounted TV included, making it ready for immediate enjoyment. The home's smart thermostat ensures efficient climate control, complementing the upgraded HVAC system from 2021 for year-round comfort.
Outside, find a large patio perfect for outdoor gatherings, complete with a charming fire pit for those cool Texas evenings. The beautifully landscaped yard, enclosed by a sturdy wood fence, offers privacy and a serene outdoor retreat.
Security and peace of mind are paramount, with all security system equipment, including cameras, sensors, and base units, included in the sale. Window coverings provide both privacy and style.
This property combines thoughtful updates, such as a newly replaced electrical meter box, with enduring features for a home that is as practical as it is appealing. Do not miss your chance to own this stunning property that promises comfort, convenience, and charm in equal measure.
Interested buyers are encouraged to contact the listing agent today to schedule a private viewing and experience all this lovely home has to offer.
Location
State TX
County Taylor
Direction From Ambler, turn onto Meadowbrook. Home will be on left
Rooms
Dining Room 1
Interior
Interior Features Cable TV Available
Heating Central
Cooling Central Air
Flooring Carpet, Ceramic Tile, Engineered Wood
Appliance Dishwasher, Disposal, Electric Cooktop, Electric Oven, Microwave
Heat Source Central
Exterior
Garage Spaces 2.0
Utilities Available City Sewer, City Water
Roof Type Asphalt
Total Parking Spaces 2
Garage Yes
Building
Story One
Foundation Slab
Level or Stories One
Schools
Elementary Schools Lee
Middle Schools Mann
High Schools Abilene
School District Abilene Isd
Others
Ownership of record
Acceptable Financing Cash, Conventional, FHA, VA Loan
Listing Terms Cash, Conventional, FHA, VA Loan
Virtual Tour https://www.propertypanorama.com/instaview/ntreis/20941824

GET MORE INFORMATION
Dalton Carroll
Founder & Principle | License ID: 0667144
Founder & Principle License ID: 0667144




