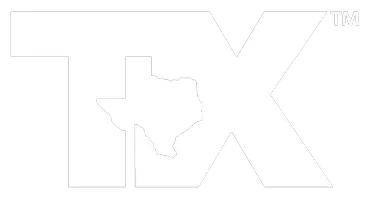UPDATED:
Key Details
Property Type Single Family Home
Sub Type Single Family Residence
Listing Status Active
Purchase Type For Sale
Square Footage 1,518 sqft
Price per Sqft $171
Subdivision Provident
MLS Listing ID 20974298
Style Traditional
Bedrooms 3
Full Baths 2
HOA Y/N None
Year Built 1924
Annual Tax Amount $4,473
Lot Size 8,232 Sqft
Acres 0.189
Property Sub-Type Single Family Residence
Property Description
Step into timeless charm with this 1924 home, perfectly situated on a corner lot. Rich in original character, this home features hardwood floors, vintage shiplap walls in select rooms, and a brick fireplace flanked by glass-front built-ins—offering both warmth and classic elegance. French doors lead from the inviting living room into the dining area, creating a sense of openness while preserving the home's historic charm. The kitchen has been updated with leathered granite countertops, a crisp subway tile backsplash, and modern conveniences, while still blending seamlessly with the home's character. The refrigerator, washer, and dryer will all convey with the sale, making this home truly move-in ready. Enjoy morning coffee or evening breezes from the cozy front porch, complete with a charming porch swing. One of the bedrooms offers access to a private side porch—perfect for a quiet retreat. The primary suite features its own private bath and direct access to the fenced backyard, where you'll find mature shade trees and a relaxing swim spa that also conveys with the home. Two additional bedrooms share a full guest bath, making this home both functional and flexible. With its blend of historic features, thoughtful updates and natural light, this is a rare opportunity to own a piece of the past with the comforts of today.
Location
State TX
County Mclennan
Direction On Bosque Blvd, take a left onto N. 27th Street. The property will be on the left.
Rooms
Dining Room 1
Interior
Interior Features Built-in Features, Decorative Lighting, Granite Counters, Wainscoting
Heating Central
Cooling Ceiling Fan(s), Central Air, Gas
Flooring Tile, Wood
Fireplaces Number 1
Fireplaces Type Brick, Wood Burning
Appliance Gas Range, Refrigerator
Heat Source Central
Laundry Utility Room, Full Size W/D Area
Exterior
Exterior Feature Storage
Fence Fenced, Perimeter, Privacy, Wood
Pool Above Ground, Lap, Outdoor Pool, Pool Cover, Private
Utilities Available City Sewer, City Water, Electricity Connected
Roof Type Composition
Garage No
Private Pool 1
Building
Story One
Foundation Pillar/Post/Pier
Level or Stories One
Structure Type Brick,Siding
Schools
Elementary Schools Provident Heights
Middle Schools Cesar Chavez
High Schools Waco
School District Waco Isd
Others
Ownership David and Stephanie Nichols
Acceptable Financing Cash, Conventional
Listing Terms Cash, Conventional
Virtual Tour https://www.propertypanorama.com/instaview/ntreis/20974298

GET MORE INFORMATION
Dalton Carroll
Founder & Principle | License ID: 0667144
Founder & Principle License ID: 0667144




