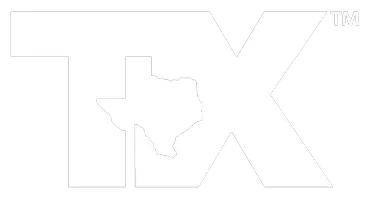UPDATED:
Key Details
Property Type Single Family Home
Sub Type Single Family Residence
Listing Status Active
Purchase Type For Sale
Square Footage 3,048 sqft
Price per Sqft $250
Subdivision Deerfield Estates Sub
MLS Listing ID 20973598
Style Traditional
Bedrooms 4
Full Baths 3
HOA Y/N None
Year Built 2022
Lot Size 2.541 Acres
Acres 2.541
Property Sub-Type Single Family Residence
Property Description
Currently, the bonus room is being used as a media and workout room. It features a private exterior door, wet bar with wine fridge, and generous square footage—making it ideal as a fourth bedroom, in-law suite, game room, or second living area. A nearby full bathroom adds convenience and makes this space even more functional for guests or multi-generational living.
Inside, the main living area features 19' cathedral ceilings with stained beam accents, a full-height brick fireplace with built-in cabinets on either side, and large windows that open to the back patio. The chef's kitchen includes a 48” Thermador gas range, oversized island with navy cabinetry, quartz countertops, a walk-in pantry, and a built-in buffet with glass-front uppers and gold hardware.
The primary suite offers a 14' vaulted ceiling, plantation shutters, and direct access to a luxury bathroom with dual vanities, brass fixtures, a walk-in shower with dual shower heads, and an oversized walk-in closet with custom shelving and center island storage. A secure gun room is hidden off the closet for added peace of mind.
Additional features include dual-zone HVAC, tankless water heaters, a 500-gallon propane tank, and wiring for a whole-home generator.
Outside, enjoy a full-length covered patio with dual ceiling fans and room to entertain. The 30x40 metal shop includes extended covered wings for equipment or workspace. A separate climate-controlled storage room is located inside the attached garage. A gas line is stubbed for a future outdoor kitchen, and the property includes an in-ground irrigation system.
Custom craftsmanship, quality finishes, and flexible living—all just minutes from town.
Location
State TX
County Robertson
Community Rv Parking
Direction From FM 46 and US 79 in Franklin: Head south on FM 46; turn left on FM 2446; in 0.8 mi turn right on McNutt Rd; in 0.3 mi turn right on Axis Ln; the home is located at the end of the cul-de-sac on the left.
Rooms
Dining Room 1
Interior
Interior Features Built-in Wine Cooler, Eat-in Kitchen, Granite Counters, In-Law Suite Floorplan, Kitchen Island, Open Floorplan, Pantry, Walk-In Closet(s), Wet Bar, Second Primary Bedroom
Heating Central
Cooling Central Air
Flooring Carpet, Luxury Vinyl Plank
Fireplaces Number 1
Fireplaces Type Gas Starter, Wood Burning
Appliance Built-in Gas Range, Commercial Grade Range, Commercial Grade Vent, Dishwasher, Disposal, Electric Oven, Gas Water Heater, Microwave, Convection Oven, Plumbed For Gas in Kitchen, Tankless Water Heater
Heat Source Central
Laundry Electric Dryer Hookup, Utility Room, Washer Hookup
Exterior
Exterior Feature Covered Patio/Porch
Garage Spaces 2.0
Fence Back Yard, Pipe, Wire
Community Features RV Parking
Utilities Available Aerobic Septic, Co-op Electric, Co-op Water
Roof Type Composition
Total Parking Spaces 3
Garage Yes
Building
Lot Description Acreage, Cul-De-Sac, Few Trees, Landscaped, Level, Lrg. Backyard Grass, Subdivision
Story One
Foundation Slab
Level or Stories One
Structure Type Board & Batten Siding,Brick
Schools
Elementary Schools Reynolds
Middle Schools Franklin
High Schools Franklin
School District Franklin Isd
Others
Restrictions Deed
Ownership Jeren & Kimberly Hanks
Acceptable Financing Cash, Conventional, FHA, VA Loan
Listing Terms Cash, Conventional, FHA, VA Loan
Special Listing Condition Aerial Photo, Deed Restrictions
Virtual Tour https://www.propertypanorama.com/instaview/ntreis/20973598

GET MORE INFORMATION
Dalton Carroll
Founder & Principle | License ID: 0667144
Founder & Principle License ID: 0667144




