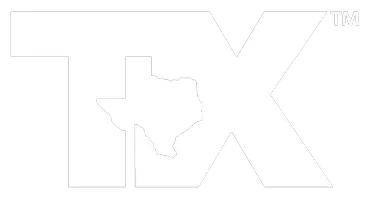UPDATED:
Key Details
Property Type Single Family Home
Sub Type Single Family Residence
Listing Status Active
Purchase Type For Sale
Square Footage 2,856 sqft
Price per Sqft $197
Subdivision A0320 Fanning George W, Tract 30-2, Acres 9.0
MLS Listing ID 20978497
Style A-Frame,Ranch,Traditional
Bedrooms 4
Full Baths 2
HOA Y/N None
Year Built 1999
Annual Tax Amount $6,272
Lot Size 9.000 Acres
Acres 9.0
Property Sub-Type Single Family Residence
Property Description
Featuring two full bathrooms and four bedrooms, two have walk-in closets, while the third a larger walk-in closet. The master suite spans approximately 650 square ft, including a sitting area, two picture windows with views of the beautiful oak trees, a full walk-in closet, and two additional closets in the en suite bathroom featuring a double vanity. The home is equipped with two heat pumps, one of which is less than two years old and additional insulation in the attic. Enjoy your morning coffee in the kitchen breakfast nook, which offers a picturesque view through bay windows overlooking the backyard.
Outside, a substantial workshop located in the three-bay garage is insulated on three walls and includes an exhaust fan and wiring for power tools. The property is surrounded by numerous mature trees, including many oak trees, and features a manicured yard enclosed by a 10-foot deer fence. The land is also cross-fenced with wildlife in the back half and abuts a stocked pond available for lease by the owners. The yard contains several island flower gardens and ample space for gardening, including several raised beds.
Approaching this property will effortlessly alleviate life's stresses. Enter through the elegant gated entrance over the cattle guard and drive down a long driveway lined with towering trees, lush landscaping, and privacy. Do not miss this unique opportunity; properties like this are truly one-of-a-kind.
Location
State TX
County Hunt
Community Fishing
Direction From Quinlan, take Hwy 34 (north), right at Rancho Road, Deer Crossing Lane will be on the left. Property is second house on the right
Rooms
Dining Room 2
Interior
Interior Features Double Vanity, Eat-in Kitchen, High Speed Internet Available, Open Floorplan, Tile Counters, Vaulted Ceiling(s), Walk-In Closet(s)
Heating Central, Electric, Fireplace(s), Propane, Wall Furnace, Wood Stove
Cooling Ceiling Fan(s), Central Air, Electric, Multi Units
Flooring Ceramic Tile, Marble, Wood
Fireplaces Number 1
Fireplaces Type Den, Dining Room, Family Room, Freestanding, Wood Burning, Wood Burning Stove
Equipment Farm Equipment, Negotiable
Appliance Dishwasher, Dryer, Electric Cooktop, Electric Range, Washer
Heat Source Central, Electric, Fireplace(s), Propane, Wall Furnace, Wood Stove
Laundry Gas Dryer Hookup, Full Size W/D Area, Washer Hookup
Exterior
Exterior Feature Garden(s), Outdoor Living Center, Private Yard, Storage
Garage Spaces 5.0
Carport Spaces 2
Fence Back Yard, Cross Fenced, High Fence, Perimeter
Community Features Fishing
Utilities Available City Water, Gravel/Rock, Individual Gas Meter, Outside City Limits, Propane, Septic
Roof Type Composition
Total Parking Spaces 5
Garage Yes
Building
Lot Description Acreage, Adjacent to Greenbelt, Cleared, Interior Lot, Lrg. Backyard Grass, Many Trees, Oak, Pine, Water/Lake View, Waterfront
Story One
Foundation Pillar/Post/Pier
Level or Stories One
Structure Type Brick,Frame,Rock/Stone
Schools
Elementary Schools Loneoak
Middle Schools Loneoak
High Schools Loneoak
School District Lone Oak Isd
Others
Ownership Bain
Acceptable Financing Cash, Conventional, FHA, USDA Loan, VA Loan
Listing Terms Cash, Conventional, FHA, USDA Loan, VA Loan
Special Listing Condition Aerial Photo, Right of First Refusal

GET MORE INFORMATION
Dalton Carroll
Founder & Principle | License ID: 0667144
Founder & Principle License ID: 0667144




