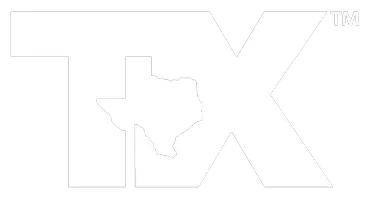UPDATED:
Key Details
Property Type Single Family Home
Sub Type Single Family Residence
Listing Status Active
Purchase Type For Sale
Square Footage 3,896 sqft
Price per Sqft $147
Subdivision Flamingo Estates
MLS Listing ID 20980126
Style Traditional
Bedrooms 4
Full Baths 4
HOA Y/N None
Year Built 2007
Annual Tax Amount $14,741
Lot Size 0.500 Acres
Acres 0.5
Property Sub-Type Single Family Residence
Property Description
Set on a serene half-acre lot, this spacious 3,896 sq ft home offers 4 bedrooms, 4 full bathrooms, and multiple flex spaces perfect for family living, entertaining, or multigenerational needs. From the moment you step into the large foyer, you'll feel right at home—ready to greet guests and create lasting memories.
The open-concept kitchen is the heart of the home, where family and friends can gather around the oversized island, share meals, and enjoy time together. Large windows span the back of the home, flooding the living areas with natural light and providing views of the beautifully landscaped backyard.
Step outside to the covered back porch and enjoy quiet conversations next to the peaceful sound of the fountain. Raised garden beds and established flower beds create a tranquil retreat, with plenty of room to add a pool if desired.
Upstairs, unwind with a good book on the private balcony nestled in the treetops. Two secondary bedrooms—each with its own private bath—are connected by a spacious game room or loft for added separation and flexibility.
The downstairs primary suite features dual vanities, a custom walk-in closet, and a separate shower. A second bedroom and full bath on the main floor are perfect for guests. A dedicated, heated and cooled craft room offers the perfect space for hobbies, a home gym, or office.
Additional highlights include a brand-new roof (May 2025), new ultra energy-efficient HVAC systems, and an oversized 3-car garage with EV charger and storage for larger vehicles.
With no HOA and just minutes to Burleson schools, shops, parks, and the Farmers Market—this home is as functional as it is beautiful. Schedule your showing today and fall in love with 704 Flamingo Circle!
Location
State TX
County Johnson
Direction I-35W South, exit Renfro and travel East. Left onto Hurst Road. Left onto Flamingo Circle. Right onto Flamingo Circle. Home is on the Right. Welcome!
Rooms
Dining Room 2
Interior
Interior Features Built-in Features, Decorative Lighting, Double Vanity, Eat-in Kitchen, Granite Counters, High Speed Internet Available, Kitchen Island, Open Floorplan, Sound System Wiring, Walk-In Closet(s)
Heating Central, Natural Gas
Cooling Ceiling Fan(s), Central Air, Electric
Flooring Carpet, Ceramic Tile
Fireplaces Number 1
Fireplaces Type Gas Logs, Stone
Appliance Dishwasher, Disposal, Electric Cooktop, Gas Water Heater, Microwave, Double Oven
Heat Source Central, Natural Gas
Exterior
Garage Spaces 3.0
Fence Back Yard, Fenced, Wrought Iron
Utilities Available City Sewer, City Water
Roof Type Composition
Total Parking Spaces 3
Garage Yes
Building
Lot Description Cul-De-Sac, Few Trees, Interior Lot, Landscaped, Lrg. Backyard Grass, Sprinkler System, Subdivision
Story Two
Foundation Slab
Level or Stories Two
Structure Type Brick,Rock/Stone
Schools
Elementary Schools Bransom
Middle Schools Kerr
High Schools Burleson Centennial
School District Burleson Isd
Others
Ownership ON FILE
Acceptable Financing Cash, Conventional, FHA, VA Loan
Listing Terms Cash, Conventional, FHA, VA Loan

GET MORE INFORMATION
Dalton Carroll
Founder & Principle | License ID: 0667144
Founder & Principle License ID: 0667144




