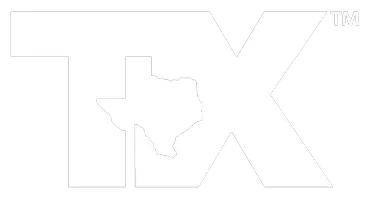For more information regarding the value of a property, please contact us for a free consultation.
Key Details
Property Type Single Family Home
Sub Type Single Family Residence
Listing Status Sold
Purchase Type For Sale
Square Footage 3,160 sqft
Price per Sqft $283
Subdivision Preston Club Estates 3
MLS Listing ID 20231679
Sold Date 02/17/23
Style Traditional
Bedrooms 4
Full Baths 2
Half Baths 1
HOA Y/N None
Year Built 2003
Annual Tax Amount $19,917
Lot Size 0.383 Acres
Acres 0.383
Property Sub-Type Single Family Residence
Property Description
Multiple offers received. Best offer due 1-29 at 8pm. This charming single-story home has undeniable curb appeal with its welcoming covered front porch, brick and stone details, gables, and dormer windows. Step into the light and airy open floorplan featuring soaring ceilings, windows galore, double crown molding, a cozy fireplace, and ample storage space. The living area, kitchen, and dining room are the heart of the home, with a beautiful flow that welcomes entertaining and family gatherings. The well-appointed kitchen boasts an abundance of granite counter space, gas cooktop with a telescoping vent, stainless steel double ovens, and plentiful cabinet space. As you make your way to the private owner's suite, you will find a double-door entry into your own spacious sleeping quarters, including a sitting area plus his-and-hers en suite bathroom connected by a large walk-in closet. This 4 bedroom, 2.5 bath home has tons of outdoor living space on a .38 acre lot. Sold as is.
Location
State TX
County Dallas
Direction From Preston Rd turn East on Turner Way, North on Gramercy Ln, Left on Lafayette Way From Hillcrest Rd turn West on Churchill Way, North on Gramercy Ln, Left on Lafayette Way
Rooms
Dining Room 2
Interior
Interior Features Cable TV Available, Decorative Lighting, Granite Counters, High Speed Internet Available, Kitchen Island, Open Floorplan, Pantry, Walk-In Closet(s)
Heating Central, Natural Gas
Cooling Ceiling Fan(s), Central Air, Electric
Flooring Carpet, Ceramic Tile
Fireplaces Number 1
Fireplaces Type Brick, Gas Starter, Living Room, Wood Burning
Appliance Dishwasher, Disposal, Gas Cooktop, Microwave, Double Oven, Vented Exhaust Fan
Heat Source Central, Natural Gas
Laundry Utility Room, Full Size W/D Area
Exterior
Exterior Feature Covered Patio/Porch, Garden(s), Rain Gutters, Private Yard
Garage Spaces 2.0
Fence Back Yard, Fenced, Wood
Utilities Available Cable Available, City Sewer, City Water, Electricity Connected, Individual Gas Meter, Phone Available
Roof Type Composition
Garage Yes
Building
Lot Description Few Trees, Landscaped, Oak, Sprinkler System, Subdivision
Story One
Foundation Slab
Structure Type Brick,Rock/Stone
Schools
Elementary Schools Pershing
School District Dallas Isd
Others
Restrictions Deed
Ownership The Buchanan Family Trust
Acceptable Financing Cash, Conventional
Listing Terms Cash, Conventional
Financing Cash
Read Less Info
Want to know what your home might be worth? Contact us for a FREE valuation!

Our team is ready to help you sell your home for the highest possible price ASAP

©2025 North Texas Real Estate Information Systems.
Bought with William Zeman • Ebby Halliday, REALTORS
GET MORE INFORMATION
Dalton Carroll
Founder & Principle | License ID: 0667144
Founder & Principle License ID: 0667144




